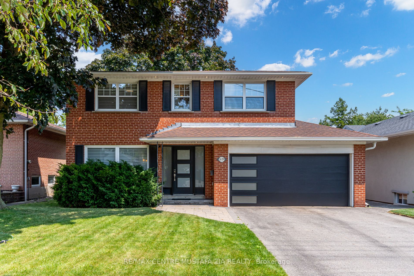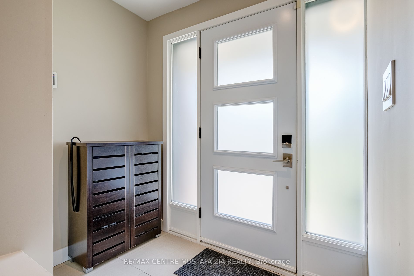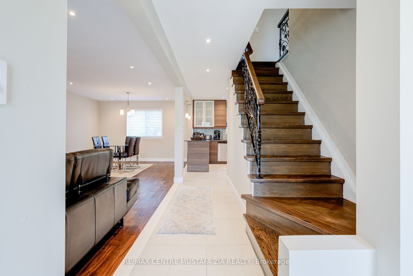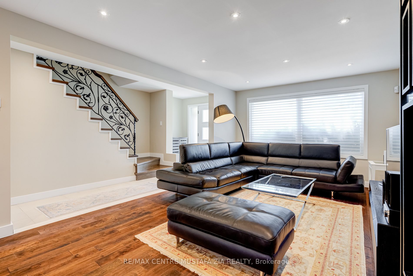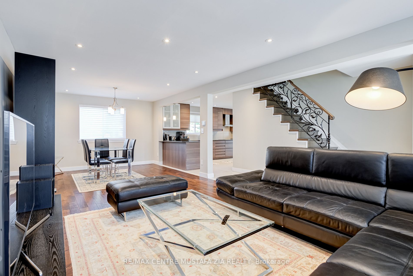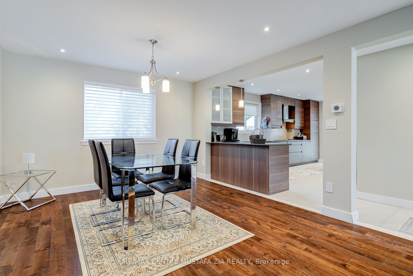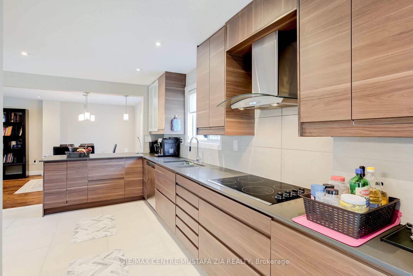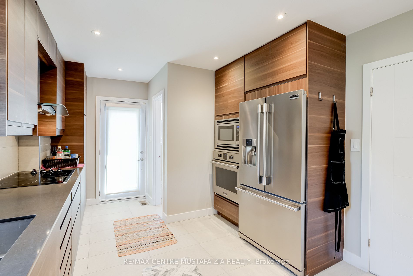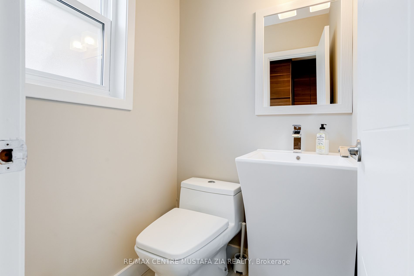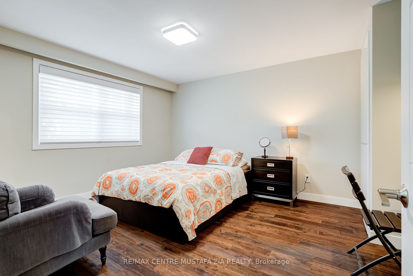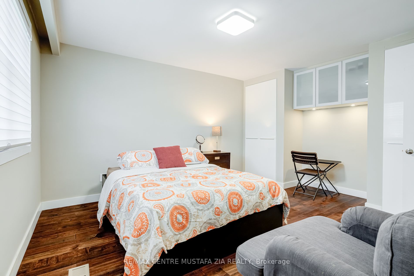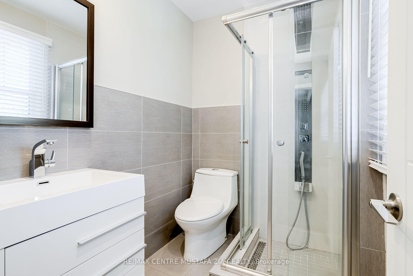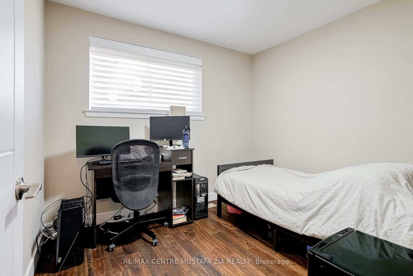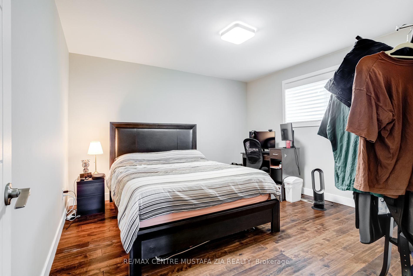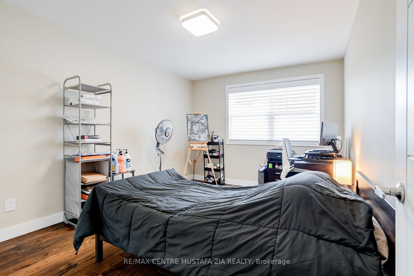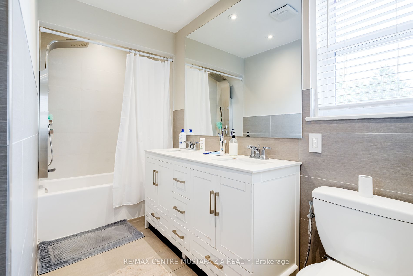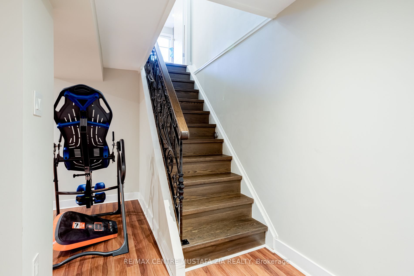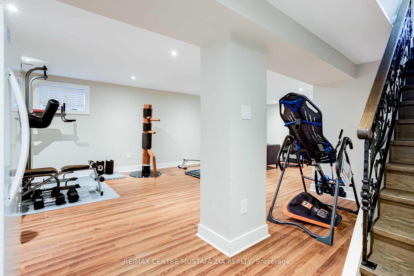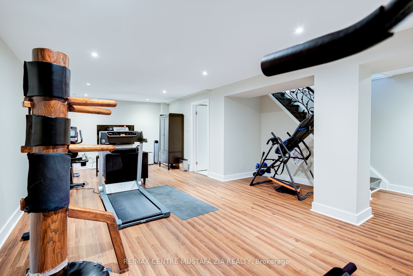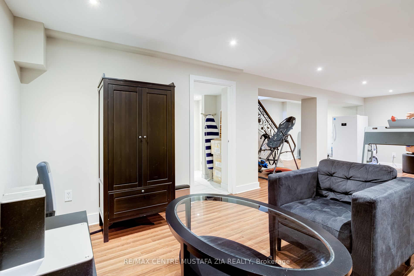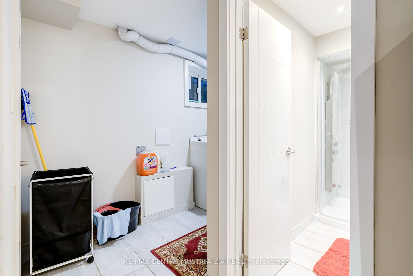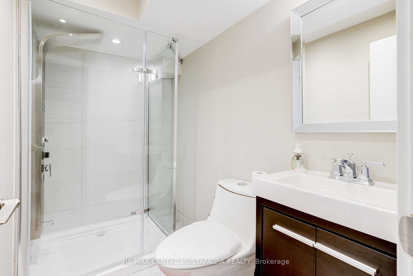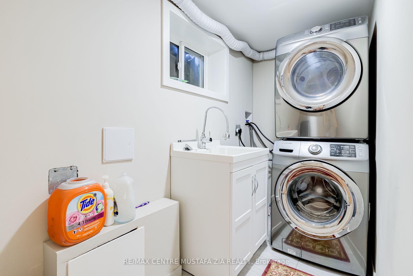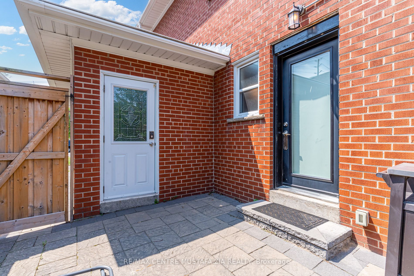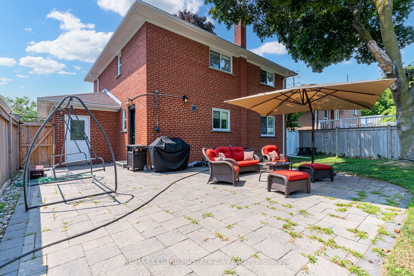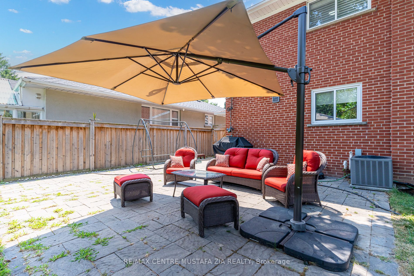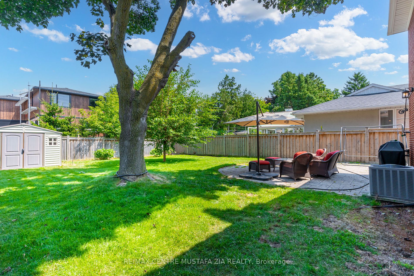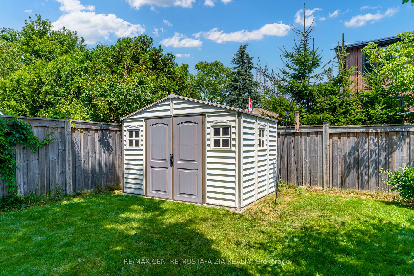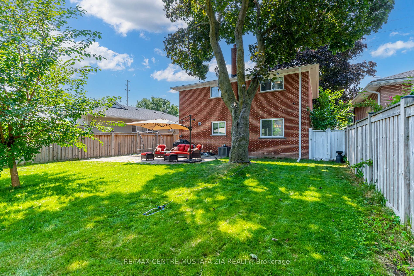| Date | Days on Market | Price | Event | Listing ID |
|---|
|
|
10 | $1,150,000 | Sold | W12227097 |
| 6/17/2025 | 10 | $1,219,000 | Listed | |
|
|
11 | $999,000 | Terminated | W12174179 |
| 5/26/2025 | 11 | $999,000 | Listed | |
|
|
16 | $1,479,000 | Terminated | W11990149 |
| 2/26/2025 | 16 | $1,479,000 | Listed | |
|
|
40 | $1,499,000 | Terminated | W11929629 |
| 1/17/2025 | 40 | $1,499,000 | Listed | |
|
|
72 | $1,564,000 | Terminated | W10410212 |
| 11/6/2024 | 72 | $1,564,000 | Listed | |
|
|
35 | $1,599,000 | Terminated | W9377958 |
| 10/2/2024 | 35 | $1,599,000 | Listed | |
|
|
25 | $1,669,000 | Terminated | W9304649 |
| 9/6/2024 | 25 | $1,669,000 | Listed | |
|
|
24 | $1,699,000 | Terminated | W9253027 |
| 8/13/2024 | 24 | $1,699,000 | Listed | |
|
|
12 | $1,749,000 | Terminated | W9235940 |
| 8/1/2024 | 12 | $1,749,000 | Listed |

