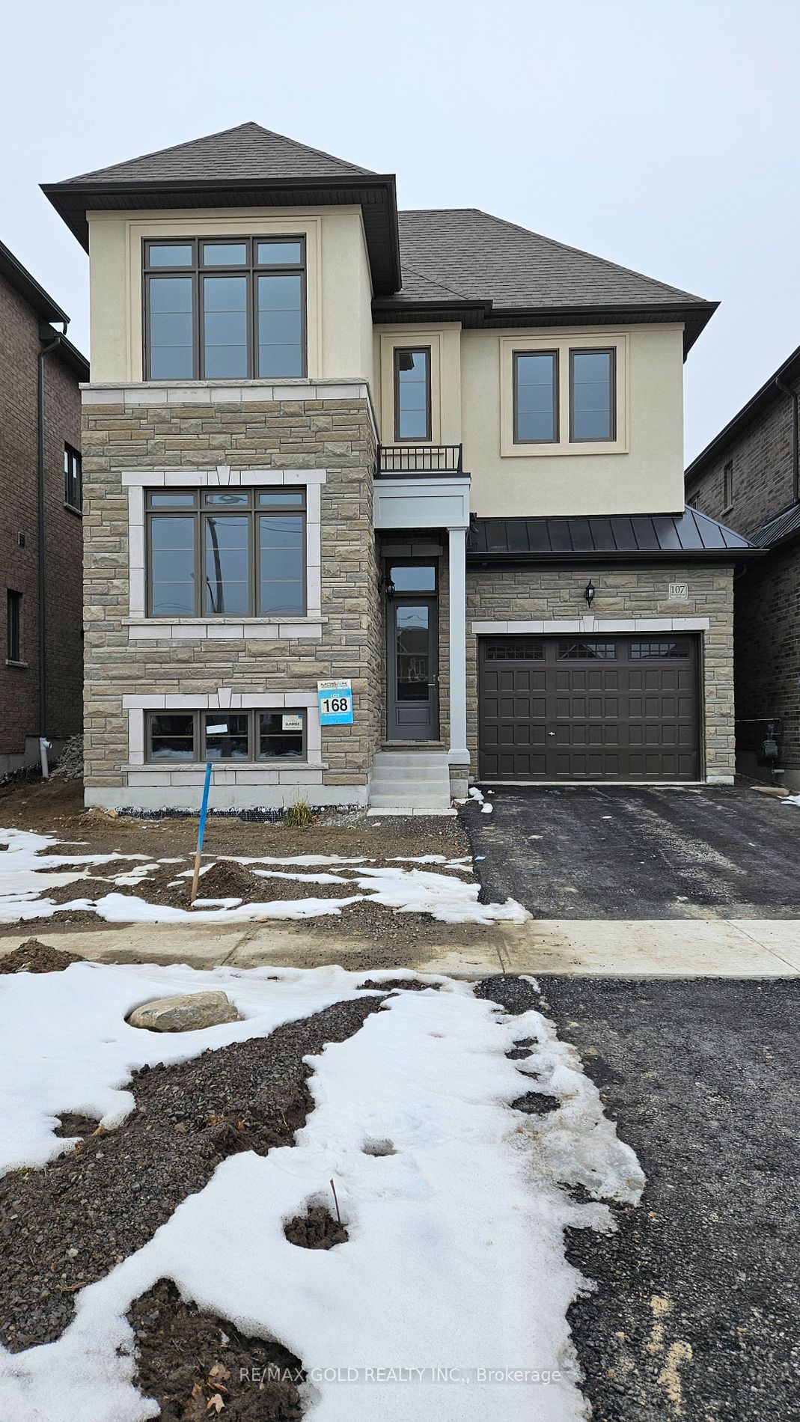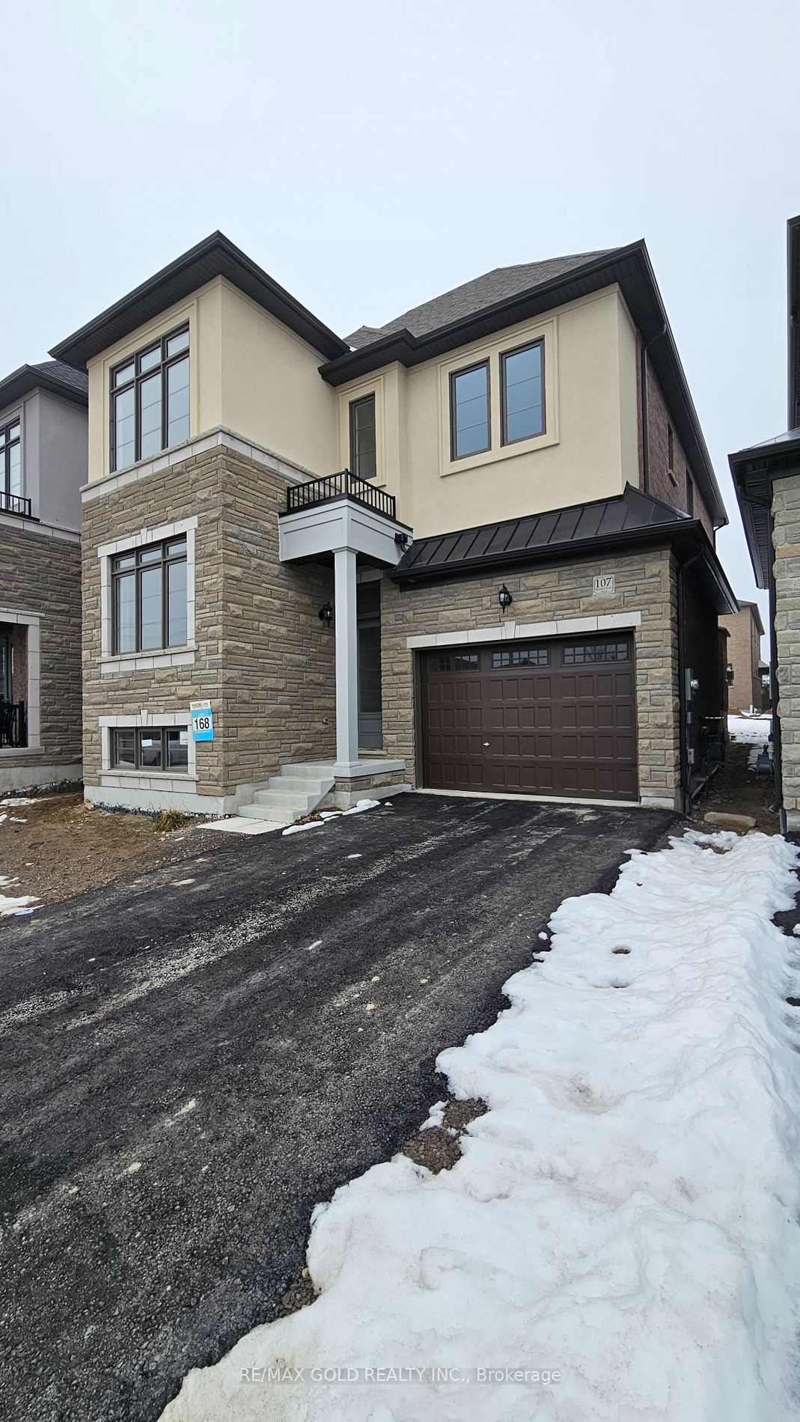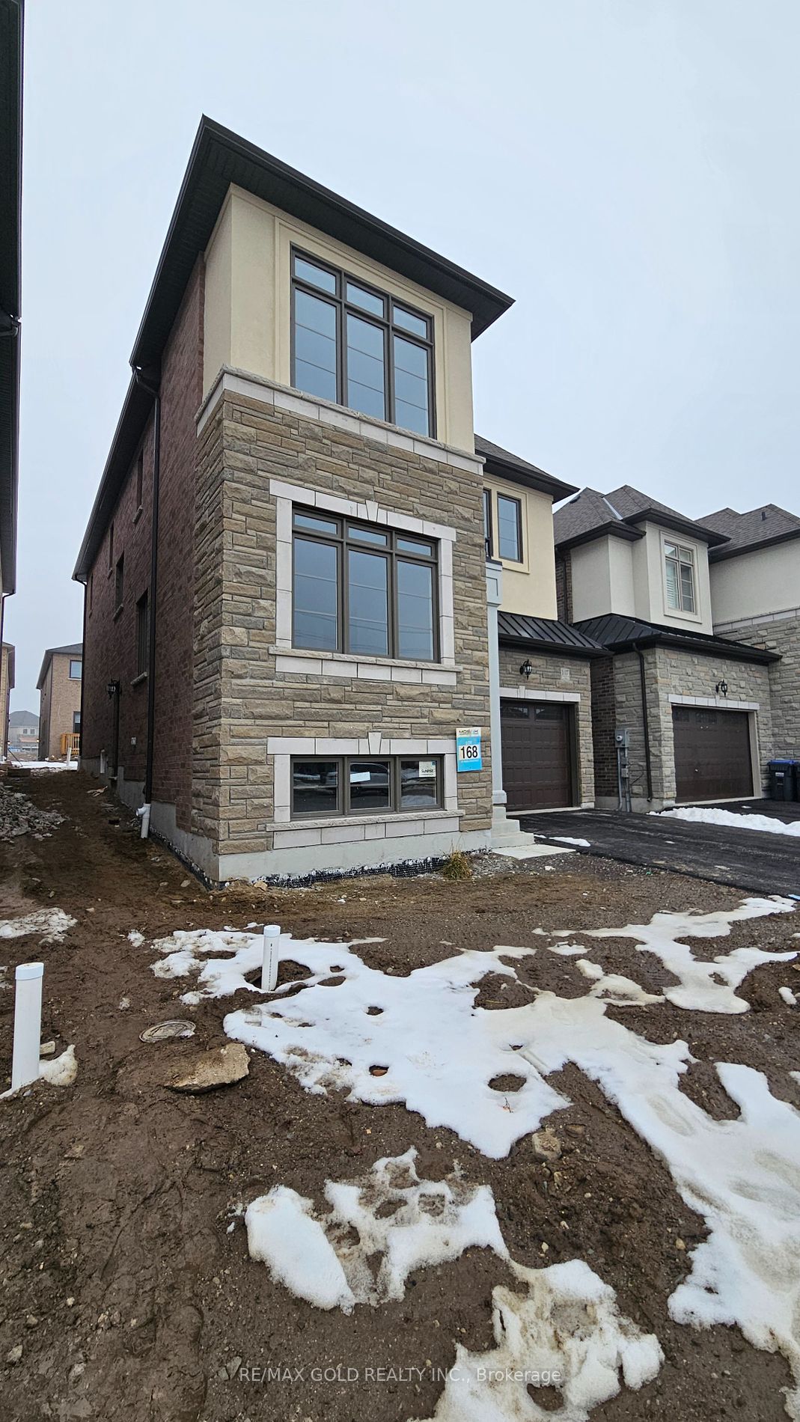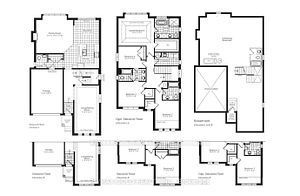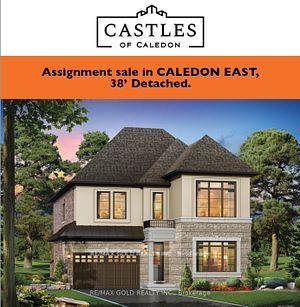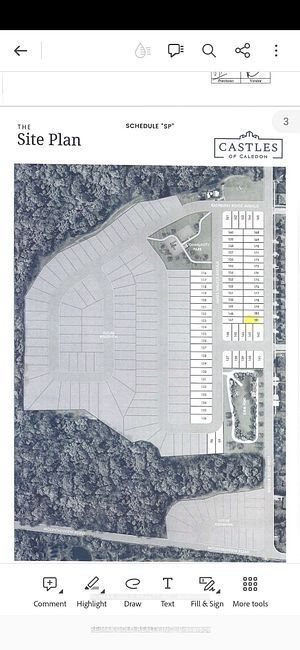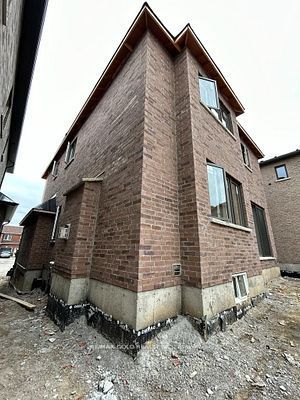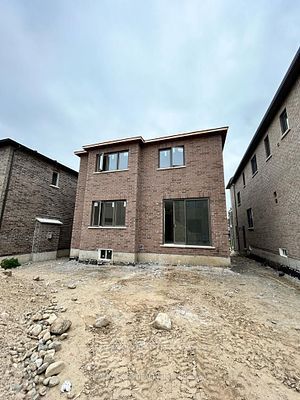| Date | Days on Market | Price | Event | Listing ID |
|---|
|
|
84 | $1,300,000 | Sold | W8225794 |
| 4/11/2024 | 84 | $999,900 | Listed | |
|
|
7 | $1,299,000 | Terminated | W8203926 |
| 4/4/2024 | 7 | $1,299,000 | Listed | |
|
|
19 | $1,375,000 | Terminated | W8146936 |
| 3/15/2024 | 19 | $1,375,000 | Listed | |
|
|
36 | $1,395,000 | Terminated | W8055200 |
| 2/8/2024 | 36 | $1,395,000 | Listed | |
|
|
12 | $1,389,900 | Terminated | W8027586 |
| 1/27/2024 | 12 | $1,389,900 | Listed | |
|
|
94 | $1,398,000 | Terminated | W7250530 |
| 10/25/2023 | 94 | $1,398,000 | Listed | |
|
|
35 | $1,449,900 | Terminated | W6803484 |
| 9/8/2023 | 35 | $1,449,900 | Listed |

