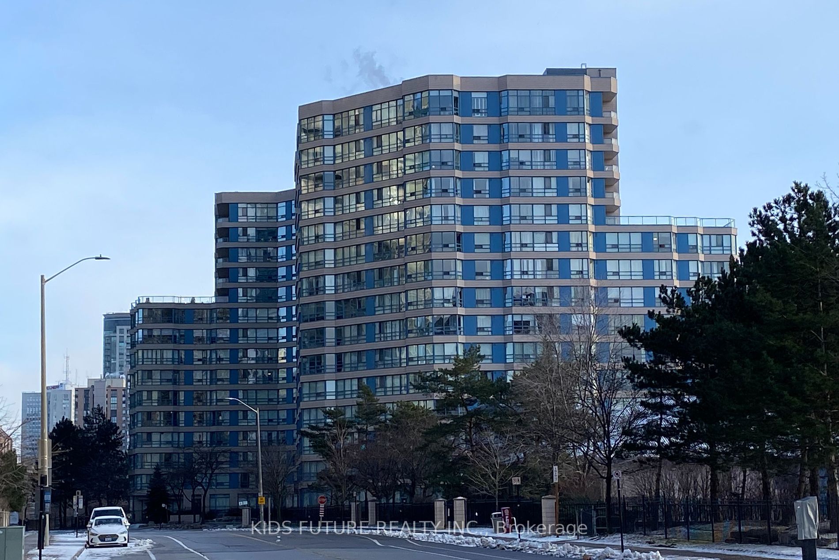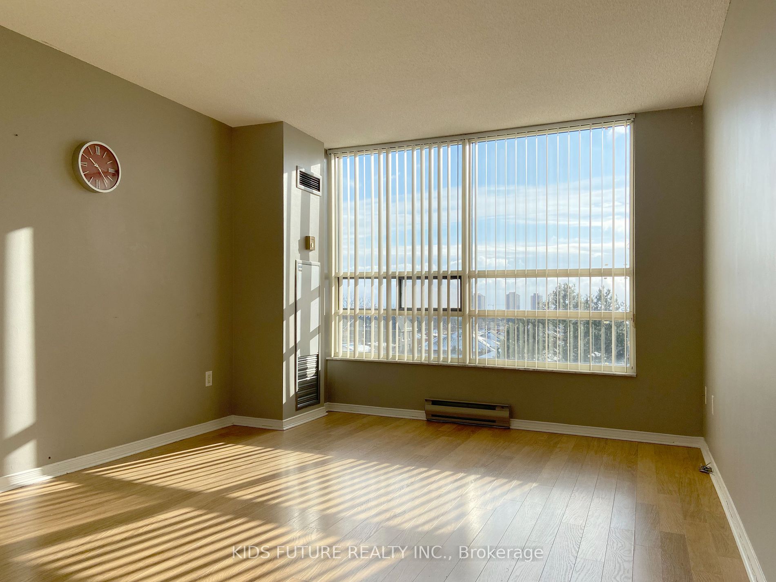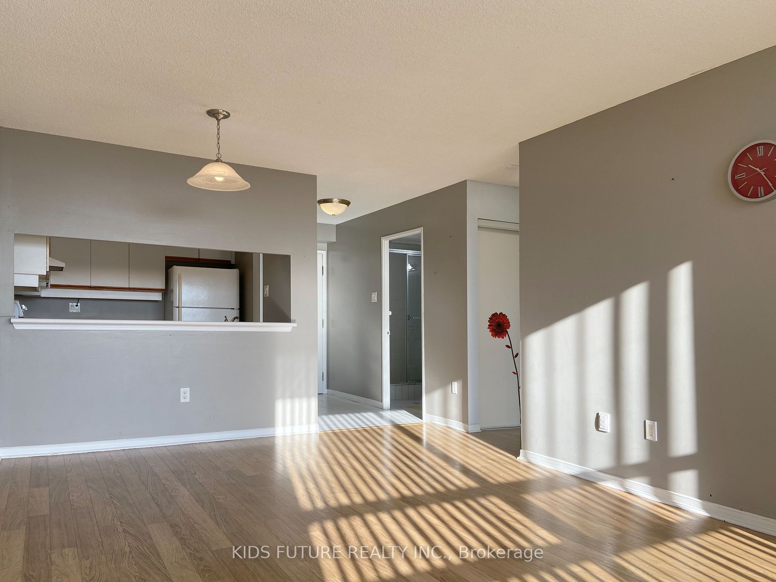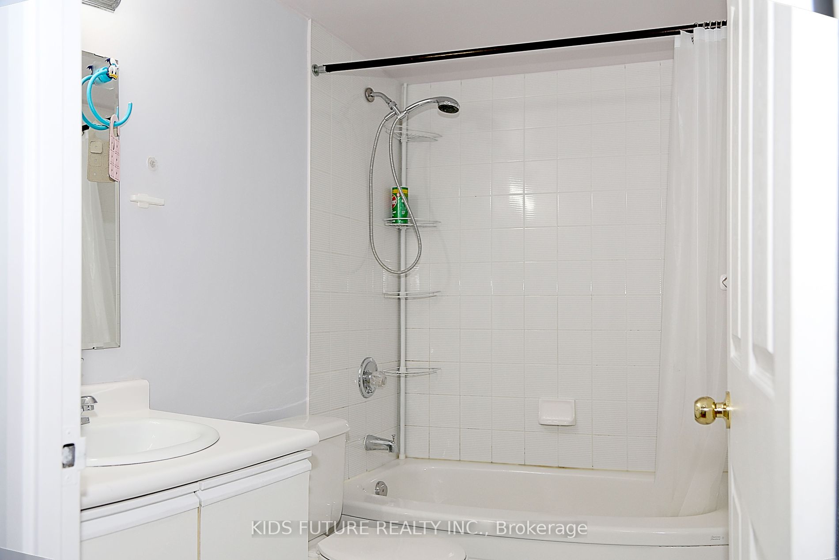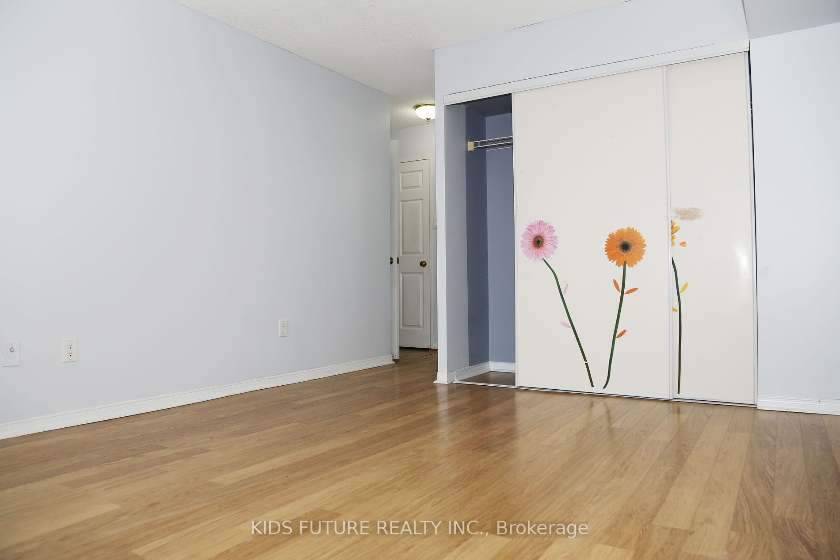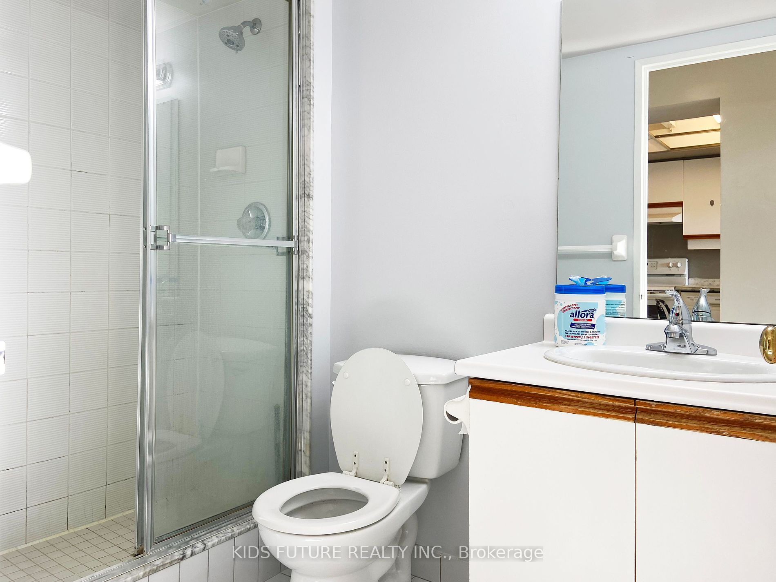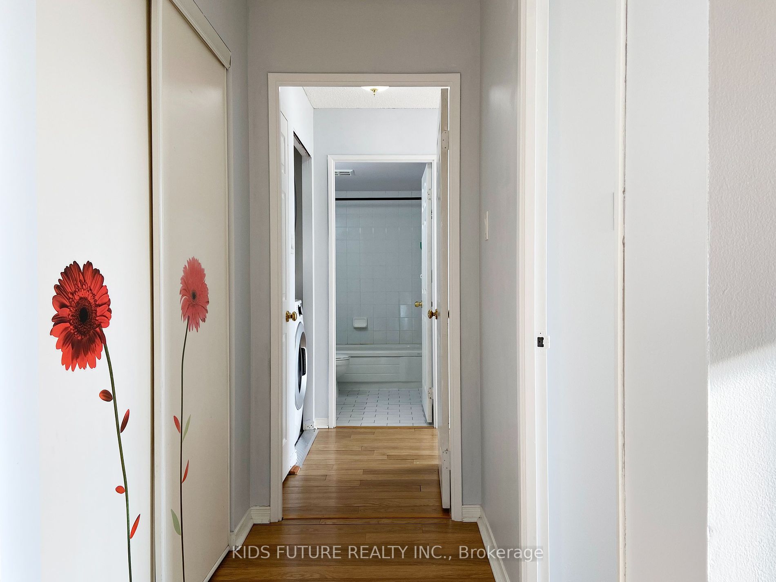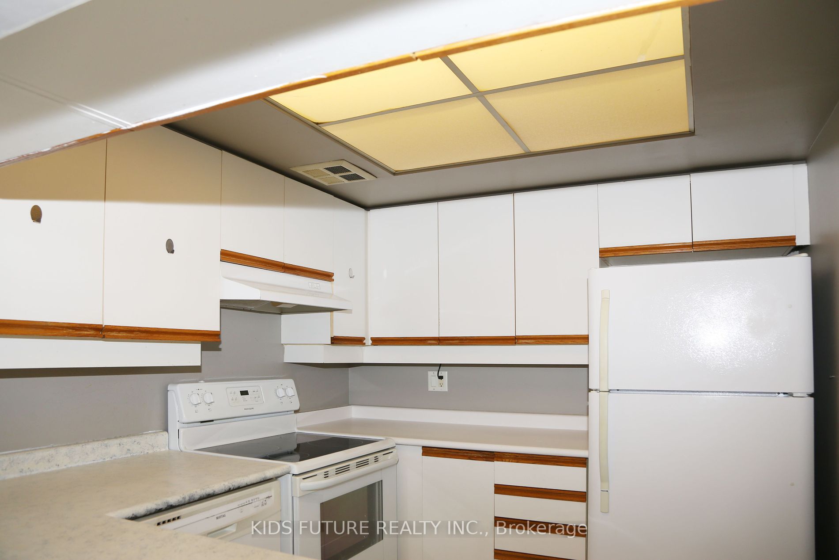Property Type
Condo, Apartment
Parking
Underground 1 garage, 1 parking
MLS #
W7314482
Size
900-999 sqft
Basement
None
Listed on
2023-11-21
Lot size
-
Tax
-
Days on Market
70
Approximate Age
-
Maintenance Fee
-
Central Air Conditio...

