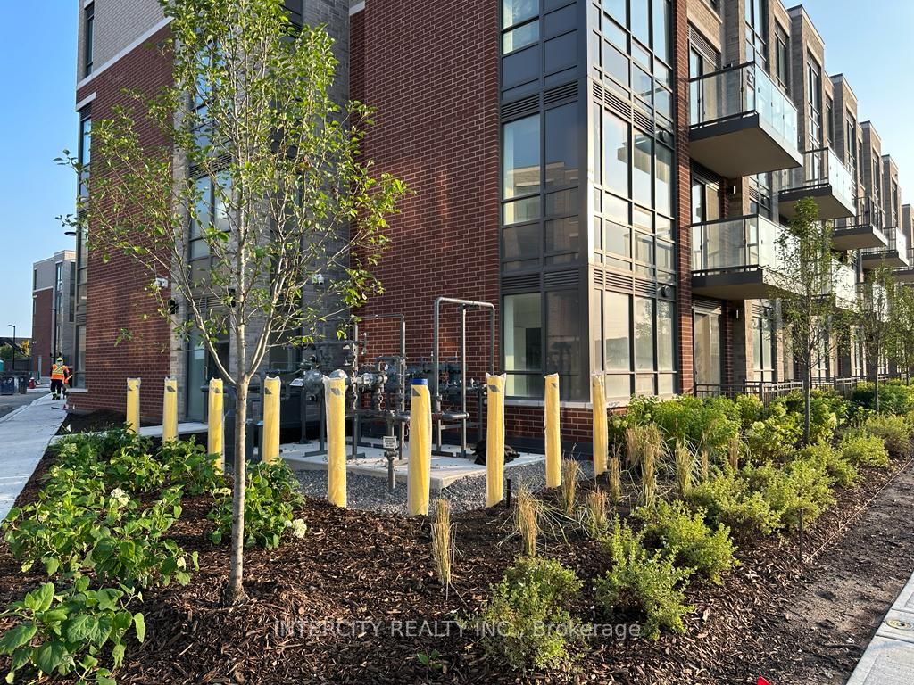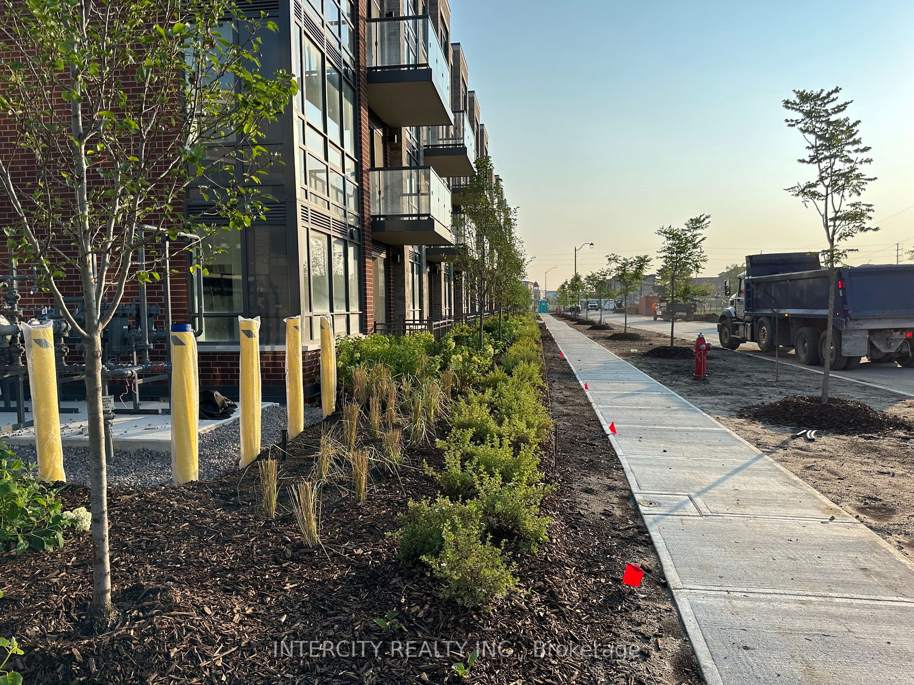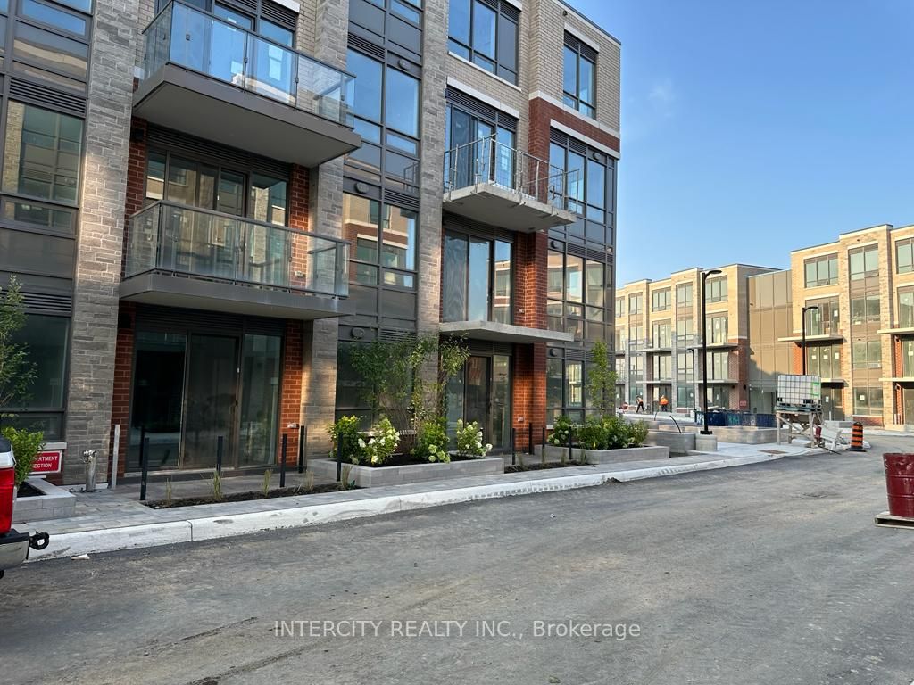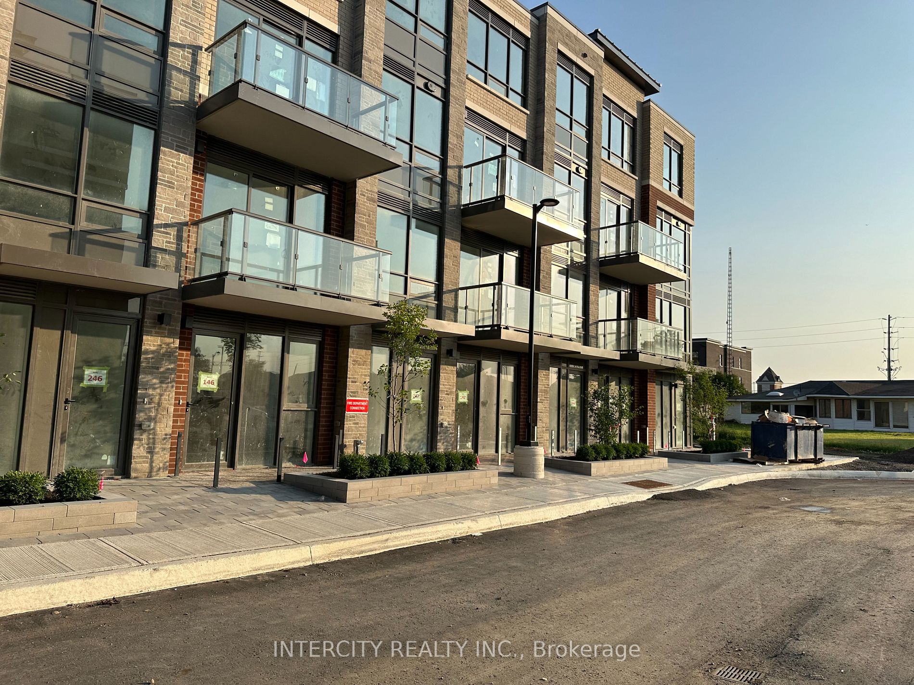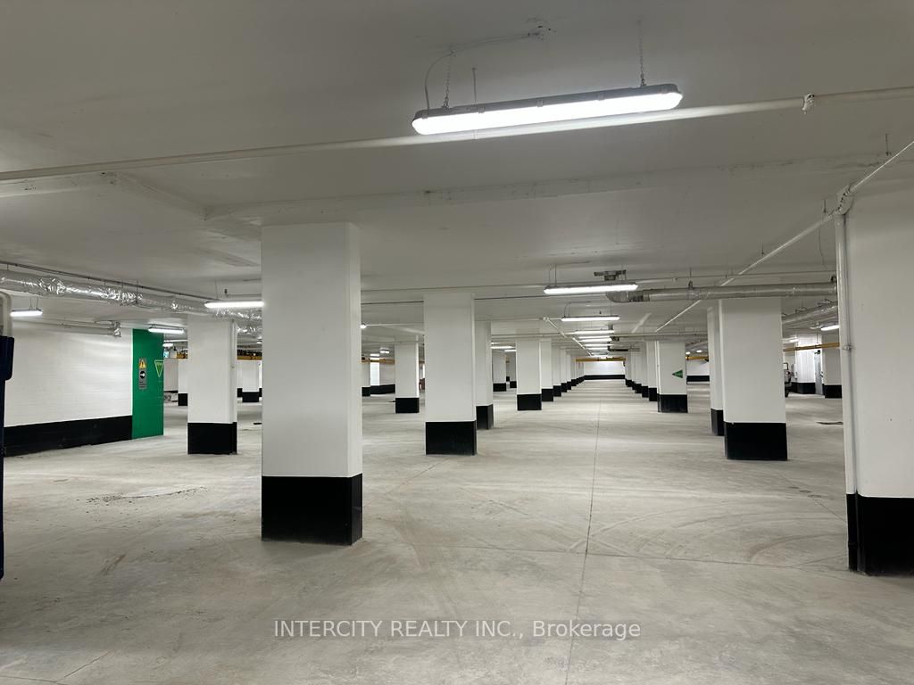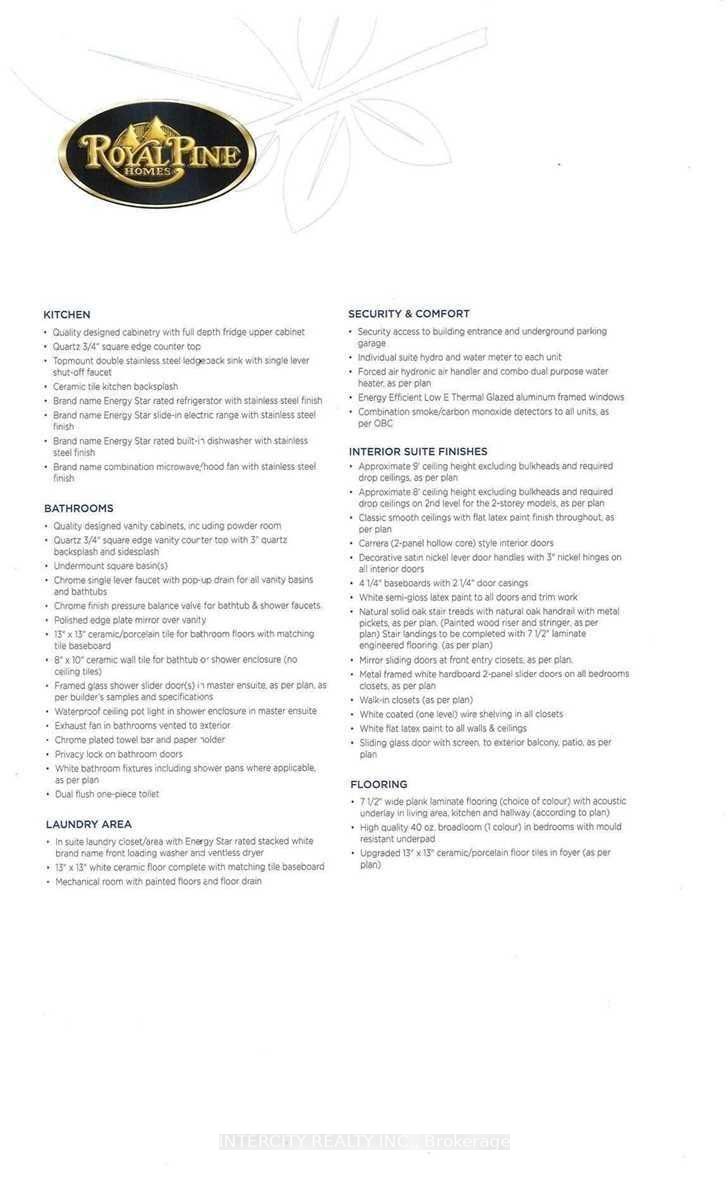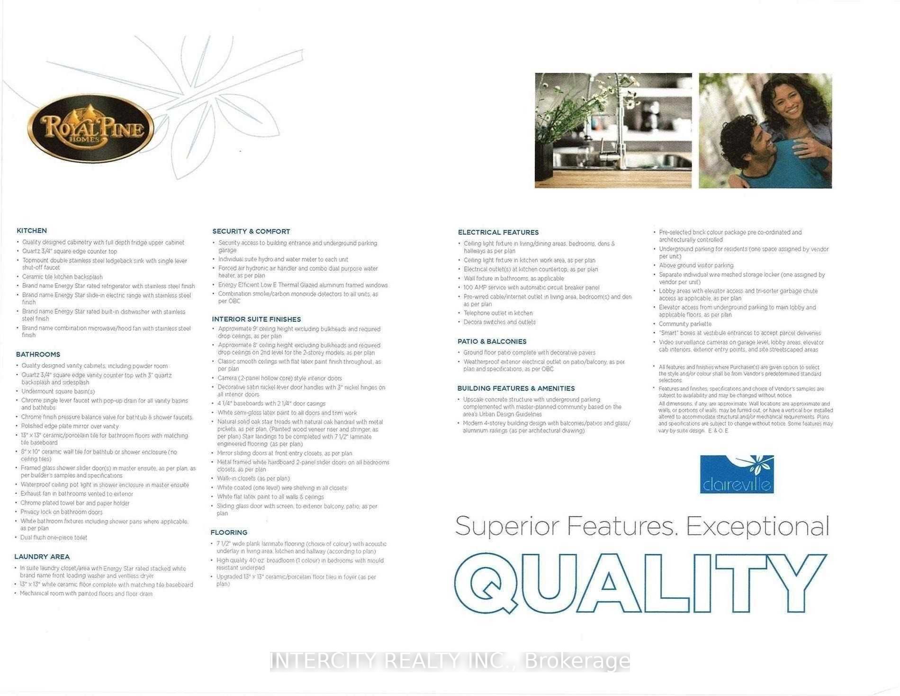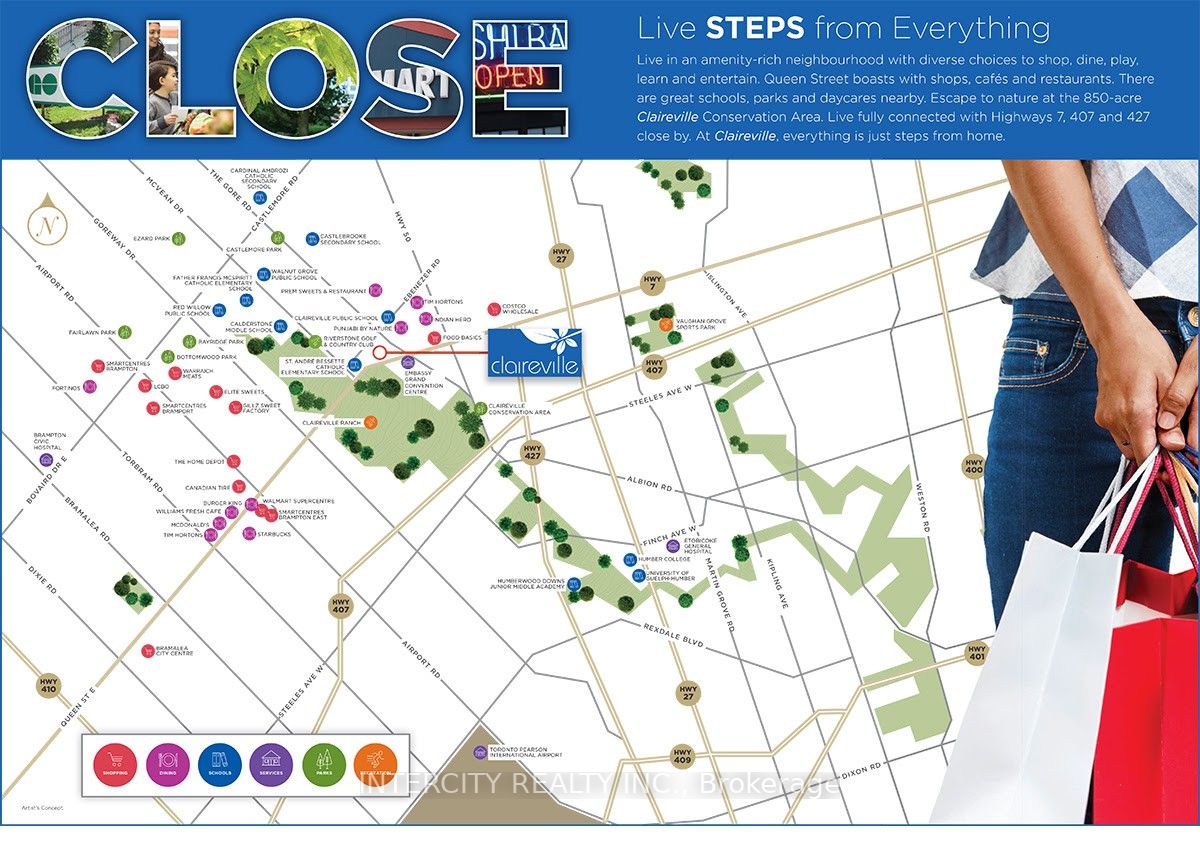Property Type
Condo, Apartment
Parking
Underground 2 garage, 1 parking
MLS #
W7006784
Size
1200-1399 sqft
Basement
None
Listed on
2023-09-16
Lot size
-
Tax
-
Days on Market
9
Approximate Age
New
Maintenance Fee
-
Common Elements, Par...

