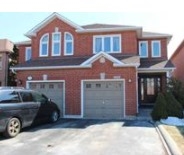| Date | Days on Market | Price | Event | Listing ID |
|---|
|
|
30 | $999,999 | Terminated | W7013286 |
| 9/18/2023 | 30 | $999,999 | Listed |


