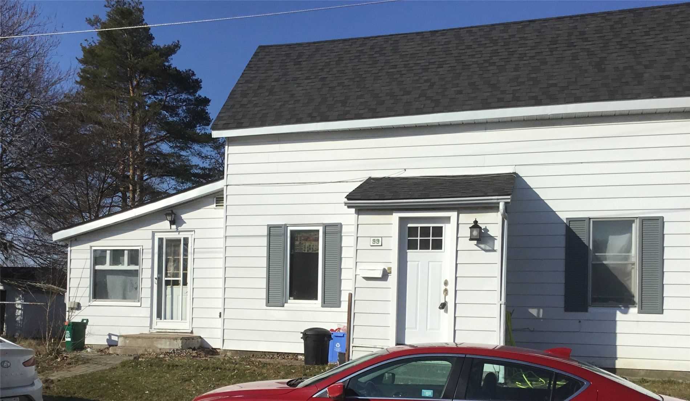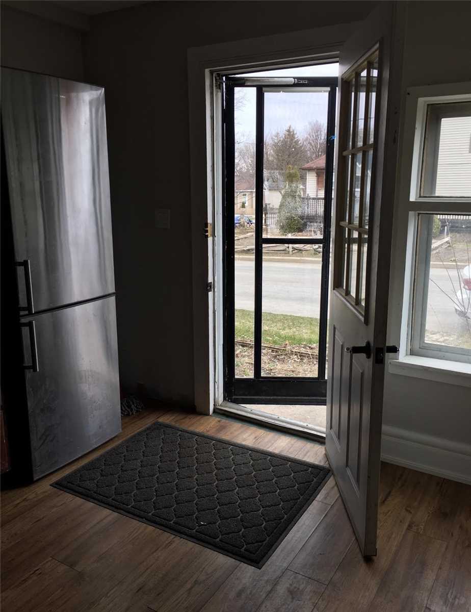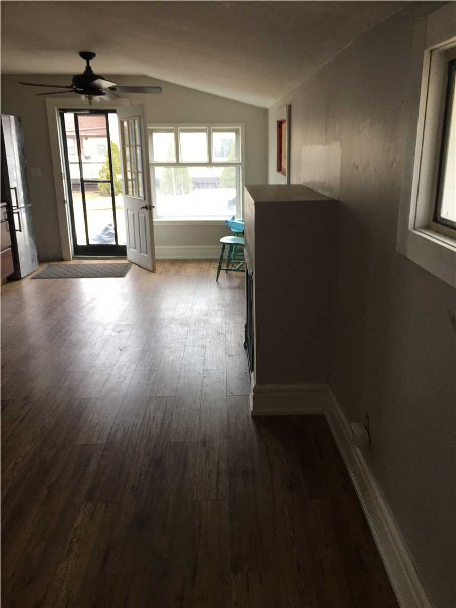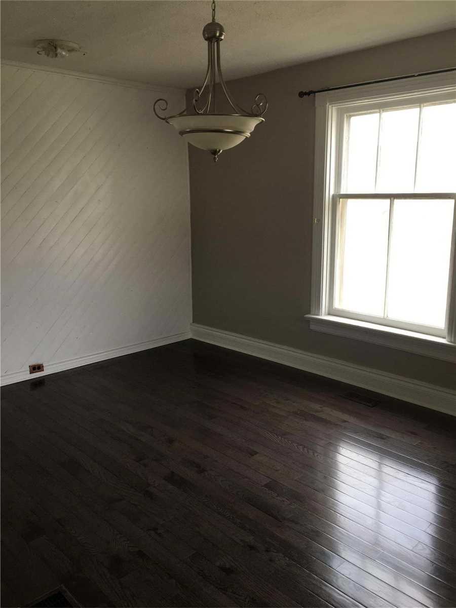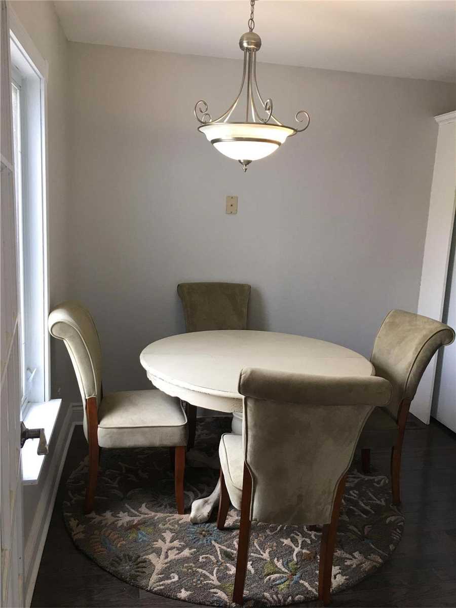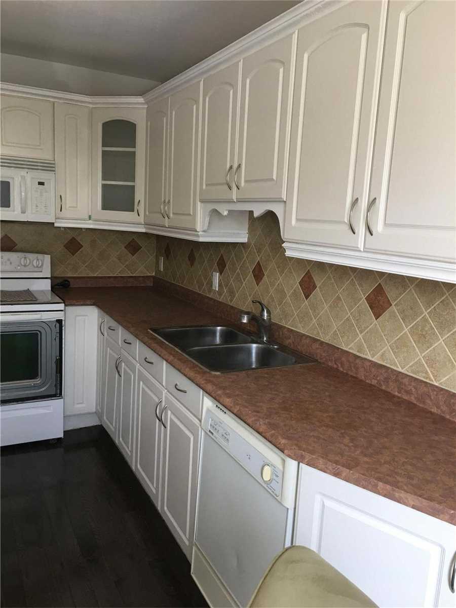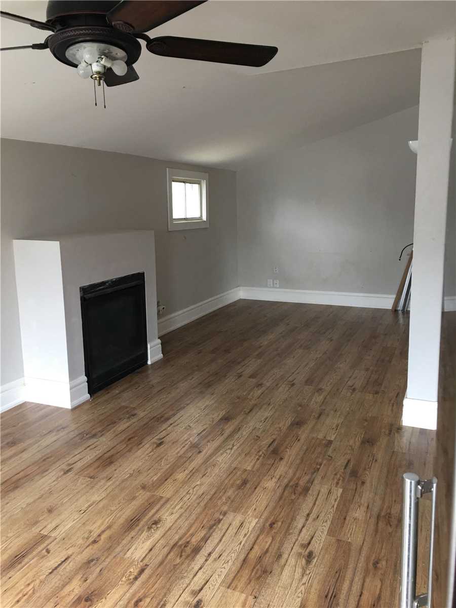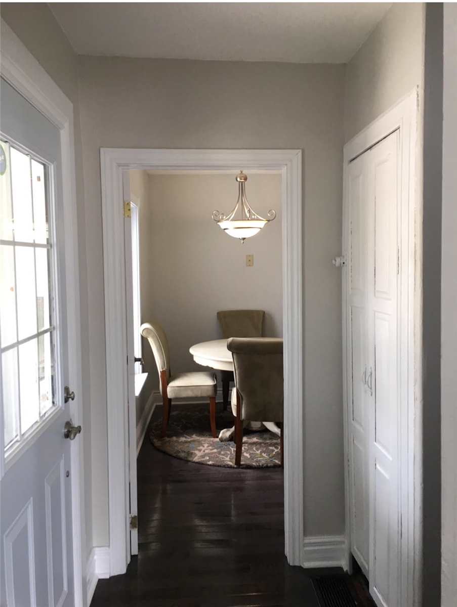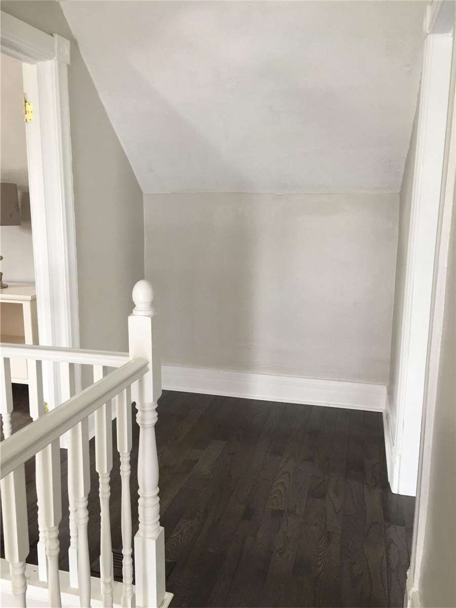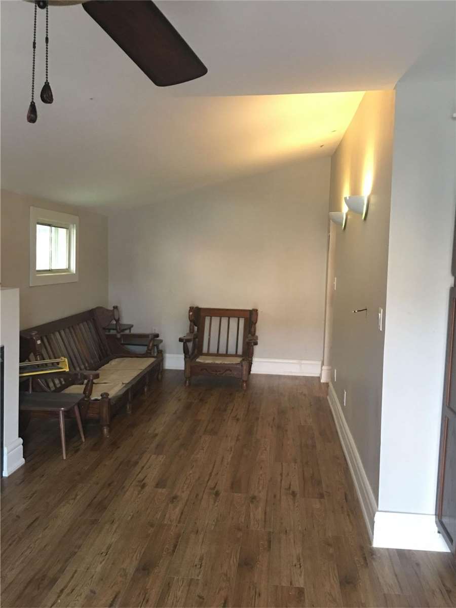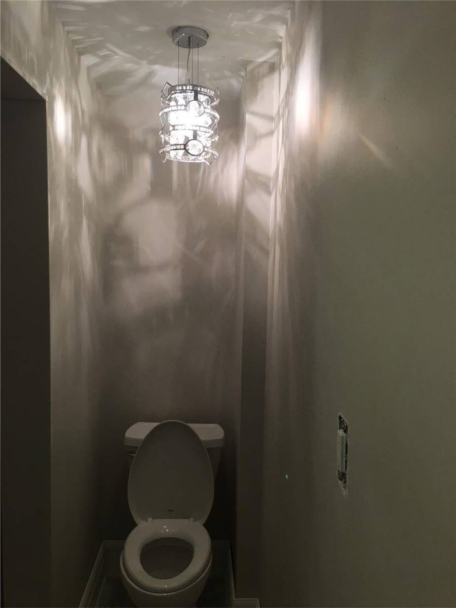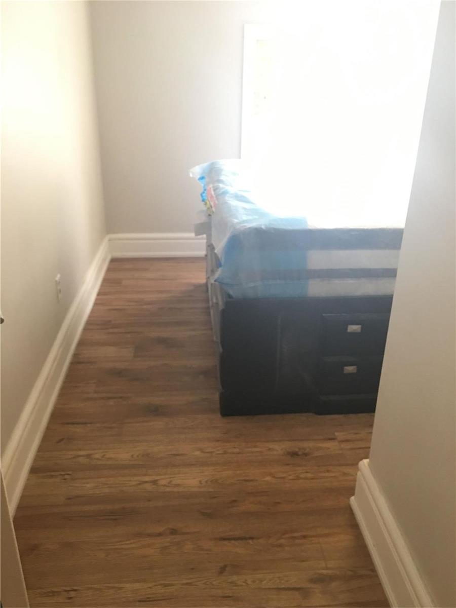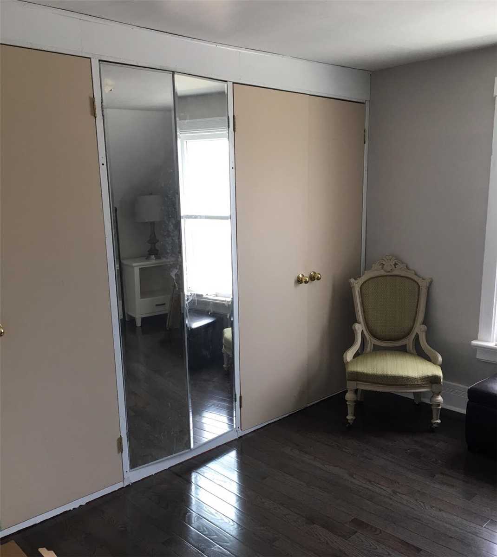| Date | Days on Market | Price | Event | Listing ID |
|---|
|
|
- | $399,900 | For Sale | X12373124 |
| 9/1/2025 | 22 | $399,900 | Listed | |
|
|
17 | $301,000 | Sold | X12325625 |
| 8/5/2025 | 17 | $299,900 | Listed | |
|
|
36 | $600,000 | Sold | W8350804 |
| 5/17/2024 | 36 | $699,900 | Listed | |
|
|
65 | $729,900 | Terminated | W8139272 |
| 3/13/2024 | 65 | $729,900 | Listed | |
|
|
47 | $714,600 | Sold | W7279584 |
| 11/7/2023 | 47 | $729,900 | Listed | |
|
|
43 | $799,900 | Terminated | W7029948 |
| 9/25/2023 | 43 | $799,900 | Listed | |
|
|
14 | $624,000 | Terminated | S7036314 |
| 9/27/2023 | 14 | $624,000 | Listed | |
|
|
8 | $874,999 | Terminated | W7027760 |
| 9/24/2023 | 8 | $874,999 | Listed | |
|
|
19 | $649,000 | Terminated | S6801282 |
| 9/8/2023 | 19 | $649,000 | Listed | |
|
|
28 | $675,000 | Terminated | S6731794 |
| 8/10/2023 | 28 | $675,000 | Listed |

