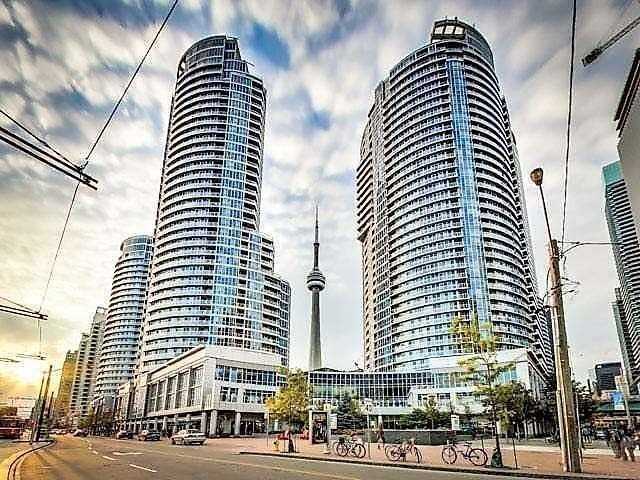| Date | Days on Market | Price | Event | Listing ID |
|---|
|
|
36 | $2,695 | Terminated | C8020570 |
| 1/22/2024 | 36 | $2,695 | Listed | |
|
|
53 | $2,595 | Terminated | C7334086 |
| 12/1/2023 | 53 | $2,595 | Listed | |
|
|
10 | $2,850 | Terminated | C7314194 |
| 11/21/2023 | 10 | $2,850 | Listed |


